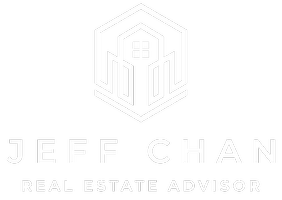7023 Mulberry PL Agassiz, BC V0M 1A3
UPDATED:
Key Details
Property Type Single Family Home
Sub Type Single Family Residence
Listing Status Active
Purchase Type For Sale
Square Footage 2,834 sqft
Price per Sqft $388
MLS Listing ID R2964916
Style Rancher/Bungalow
Bedrooms 4
Full Baths 3
HOA Y/N No
Year Built 1991
Lot Size 0.270 Acres
Property Sub-Type Single Family Residence
Property Description
Location
Province BC
Community Agassiz
Area Agassiz
Zoning RS1
Rooms
Kitchen 2
Interior
Interior Features Pantry
Heating Baseboard, Forced Air
Cooling Central Air, Air Conditioning
Flooring Mixed
Appliance Washer/Dryer, Washer, Dishwasher, Refrigerator, Cooktop
Laundry In Unit
Exterior
Exterior Feature Private Yard
Garage Spaces 2.0
Garage Description 2
Fence Fenced
Community Features Shopping Nearby
Utilities Available Electricity Connected, Natural Gas Connected, Water Connected
View Y/N Yes
View Mountains
Roof Type Asphalt
Porch Patio, Deck
Garage Yes
Building
Lot Description Central Location, Cul-De-Sac, Near Golf Course, Recreation Nearby
Story 1
Foundation Concrete Perimeter
Sewer Public Sewer, Storm Sewer
Water Public
Others
Ownership Freehold NonStrata
Virtual Tour https://youtu.be/u8Ec8Vzs7ig




